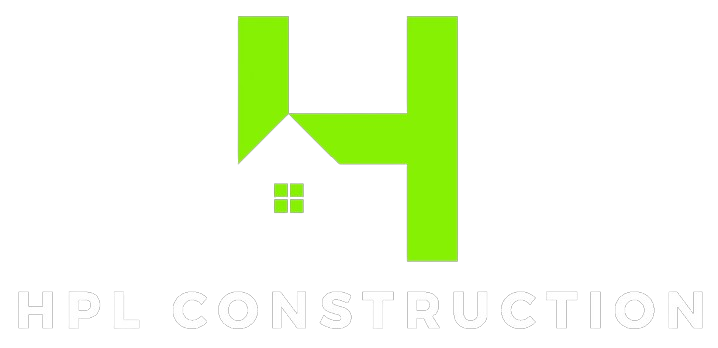(Reading time: 3 minutes, word count: 619)
Let’s be real—when it comes to laying the foundation of a home, no builder has time for mistakes. In Melbourne’s competitive construction scene, you don’t just need a concreter—you need a partner who knows their stuff, delivers on time, and doesn’t cut corners. That’s exactly why HPL Constructions has become the go-to team for builders who demand quality. Whether it’s a single home, a townhouse project, or a multi-unit development, we’ve got the expertise, the hustle, and the commitment to make sure your slab is solid, durable, and built to last.
Experience you can count on
In construction, experience is everything. We’ve been in the trenches long enough to know that no two sites are the same, and Melbourne’s soil conditions can be temperamental at best. That’s why we don’t just rock up and start pouring—we assess the ground, engineer the right solution, and ensure that every slab we lay is built for strength, stability, and long-term durability. When you work with HPL Constructions, you’re working with a team that knows the game inside out.
We don’t believe in ‘One-Size-Fits-All’
Some concreters stick to a standard approach and hope for the best—not us. We understand that different projects call for different slab types. Got reactive soil? A waffle slab might be your best bet. Need extra reinforcement for a high-load structure? A raft slab will do the job. We work closely with builders to tailor the right solution, ensuring that every slab is fit for purpose. No guesswork, no shortcuts—just engineering that makes sense.
Efficiency to keeps your project moving
Every builder knows that time is money. Delays mean frustrated clients, increased costs, and unnecessary headaches. At HPL Constructions, we stick to timelines, work like a well-oiled machine, and ensure that our slabs are completed on schedule, every time. Our team is highly coordinated, our processes are streamlined, and our execution is spot-on—because we know that a reliable concreter makes all the difference in keeping a project running smoothly.
We Use the ‘Good Stuff‘
A slab is only as good as the materials that go into it, and at HPL Constructions, we don’t mess around when it comes to quality. We source high-grade concrete and reinforcements to ensure that every foundation is built to withstand real-life conditions—from Melbourne’s unpredictable weather to the test of time. No flimsy mixes, no weak reinforcements—just solid, durable slabs that you can build on with confidence.
Built to Last
Melbourne’s building regulations are no joke—and neither are we. Every slab we pour is engineered to meet (and often exceed) compliance standards. We stay on top of industry updates, council requirements, and best practices, so builders can rest easy knowing their project is backed by expert workmanship that’s up to code.
We Believe in Keeping It Real
Look, we’re not here to overcomplicate things or throw around industry jargon. What we do believe in is clear communication, transparency, and delivering what we promise. Our team works side by side with builders, engineers, and project managers to keep everything on track, handle any challenges that come up, and make sure every slab is delivered without drama. When you work with HPL Constructions, you’re not just hiring a concreter—you’re gaining a team that’s got your back.
If You’re Building, You Need the Best!
If you’re a builder in Melbourne who wants high-quality residential slabs without the stress, HPL Constructions is your team. We bring expertise, efficiency, and top-notch craftsmanship to every project, ensuring that your foundation is rock solid—just the way it should be.
📞 Let’s talk about your next project. Get in touch today for a free quote and experience the HPL difference!

